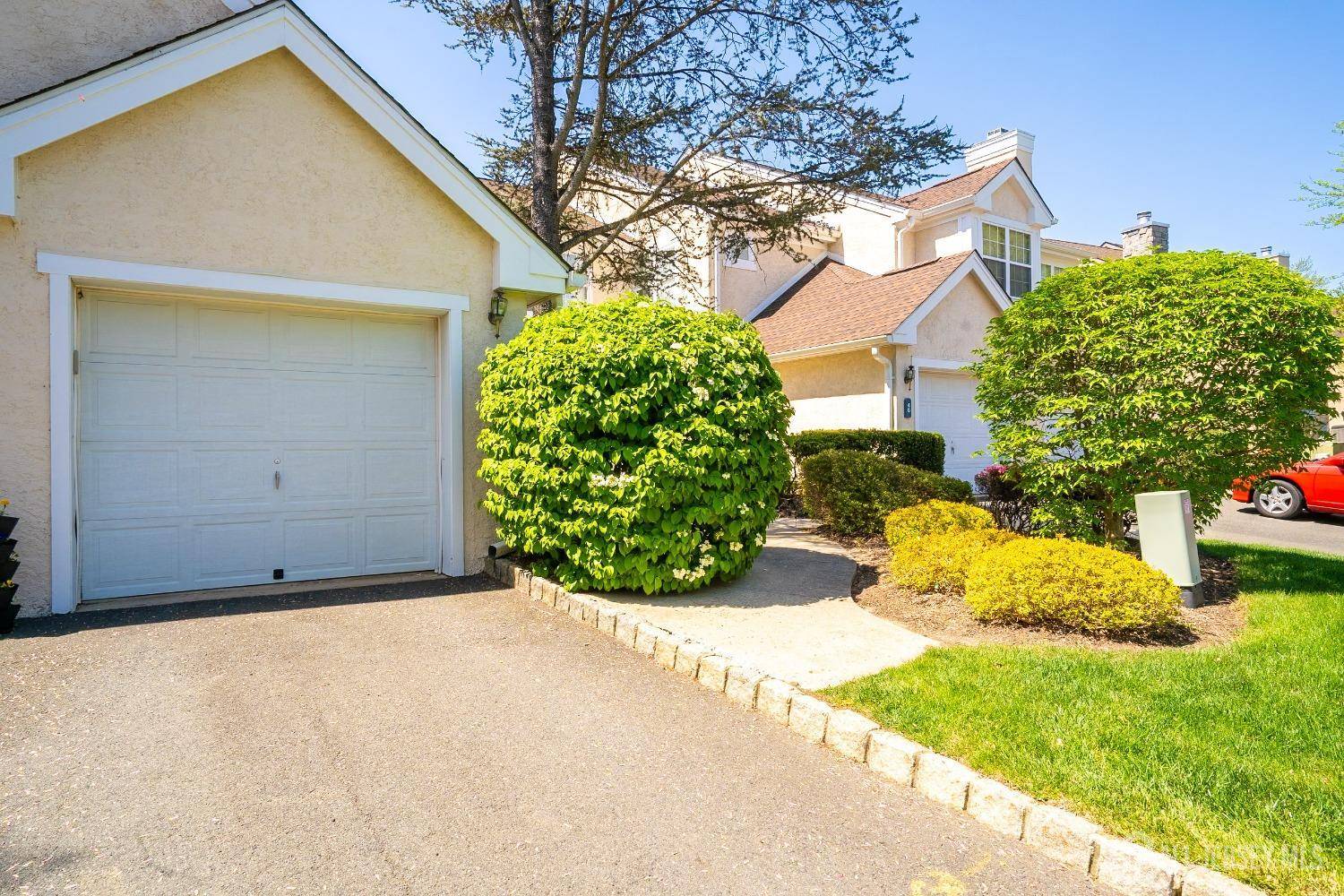GET MORE INFORMATION
$ 690,000
$ 699,900 1.4%
47 Ashford DR Plainsboro, NJ 08536
3 Beds
2.5 Baths
1,706 SqFt
UPDATED:
Key Details
Sold Price $690,000
Property Type Condo, Townhouse
Sub Type Townhouse,Condo/TH
Listing Status Sold
Purchase Type For Sale
Square Footage 1,706 sqft
Price per Sqft $404
Subdivision Ashford
MLS Listing ID 2512902R
Style Townhouse
Bedrooms 3
Full Baths 2
Half Baths 1
Maintenance Fees $385
Year Built 1994
Annual Tax Amount $10,644
Tax Year 2024
Lot Size 1,502 Sqft
Property Sub-Type Townhouse,Condo/TH
Property Description
Location
State NJ
County Middlesex
Community Outdoor Pool, Playground, Tennis Court(S)
Rooms
Dining Room Formal Dining Room
Kitchen Granite/Corian Countertops, Breakfast Bar, Pantry, Eat-in Kitchen
Interior
Heating Forced Air
Cooling Central Air
Flooring Carpet, Ceramic Tile, Wood
Exterior
Exterior Feature Barbecue, Deck
Garage Spaces 1.0
Pool Outdoor Pool
Community Features Outdoor Pool, Playground, Tennis Court(s)
Utilities Available Underground Utilities
Roof Type Asphalt
Building
Lot Description Level
Story 2
Sewer Public Sewer
Water Public






